Client Project:
Lauriston Estate Residential Land Development
Location: Grace Road, Shepparton North, VIC
Client: JR Vasey Pty Ltd Superannuation Fund
Project Duration: 2017 – On Going
Services Delivered: Town Planning, Surveying, Civil Engineering and Project Management
Project Overview
Lauriston Estate is a proposed 182-lot, low density residential subdivision, located on Grace Road, Shepparton North. The 57 hectare site was originally farmland that was rezoned to (LDRZ) prior to the issue of the Planning Permit in 2018. The Development is proposed to be constructed in 8 Stages. The Stages are comprised of low density residential lots ranging in size from 2000m² – 5000m², open space reserves with play equipment, BBQ facilities and Basketball / Netball half court, plenty of seating, pre- existing mature trees along with the addition of garden areas and irrigated grassed space. The overall masterplan will include a landscaped wetland that will not only add to the aesthetics but also provide treatment of the stormwater runoff from the development. There will also be additional open space incorporating the drainage retention area. A shared path network will be provided to encourage residents to get out and move through the neighbourhood.
Our team was engaged by the Developer to deliver end-to-end land development consulting—from initial site assessments through to final construction approvals.
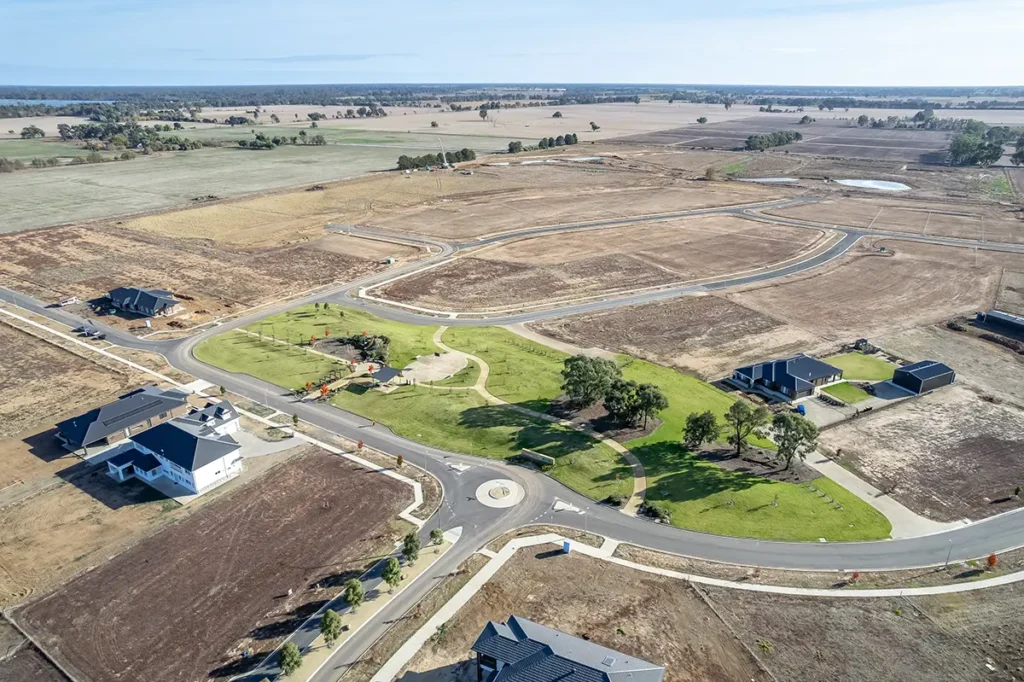

Our Role
We provided a comprehensive suite of services to transform the land from farm to residential neighbourhood, including:
Town Planning
- Pre-application feasibility analysis
- Re-zoning from Farming Zone to Low Density Residential Zone, including coordinating background assessments such as cultural heritage, potentially contaminated land, traffic impact, etc.
- Preparation of the overall development layout and approval of Development Plan
- Preparation of planning permit application, including authority liaison
Surveying
- Boundary re-establishment and title consolidation
- Feature and level surveys for design input
- Preparation of subdivision plans and staging strategies
Civil Engineering
- Design and documentation of roads, drainage, water, sewer and utilities
- Coordination of approvals
- Tendering and contractor selection
Project Management
- Contract Management
- Ongoing site supervision and quality control during civil works
- Final authority approvals and compliance certifications
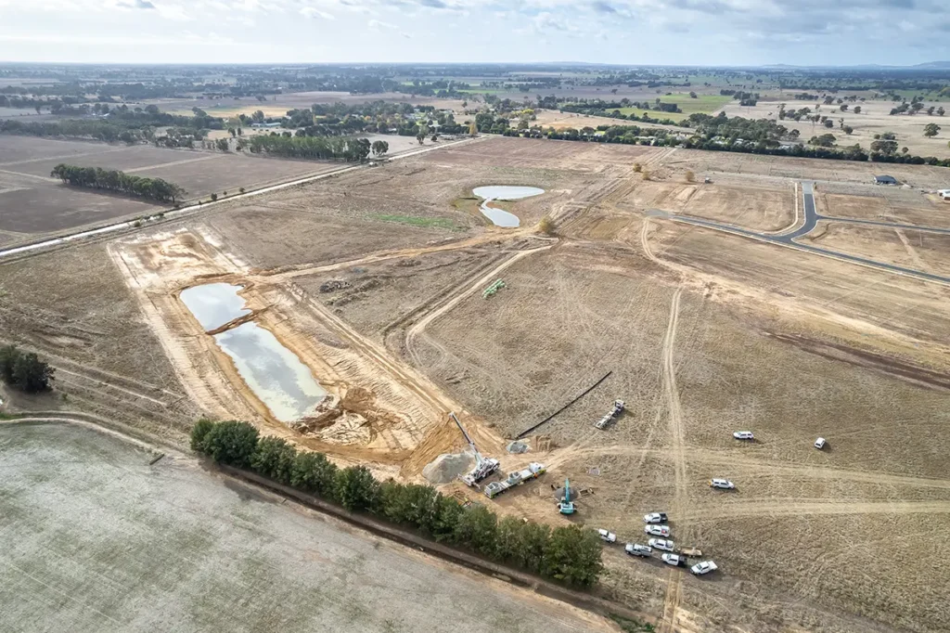
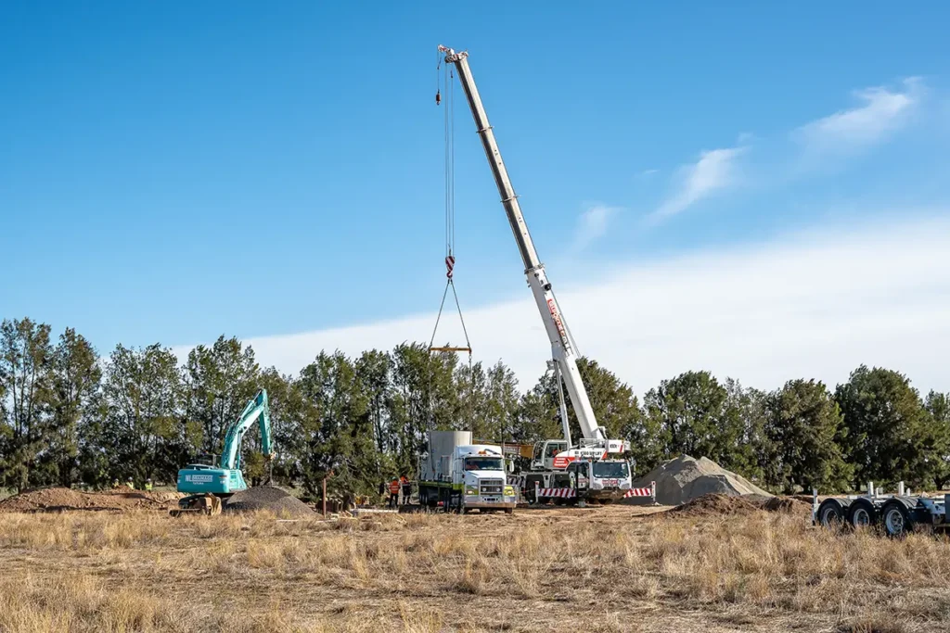
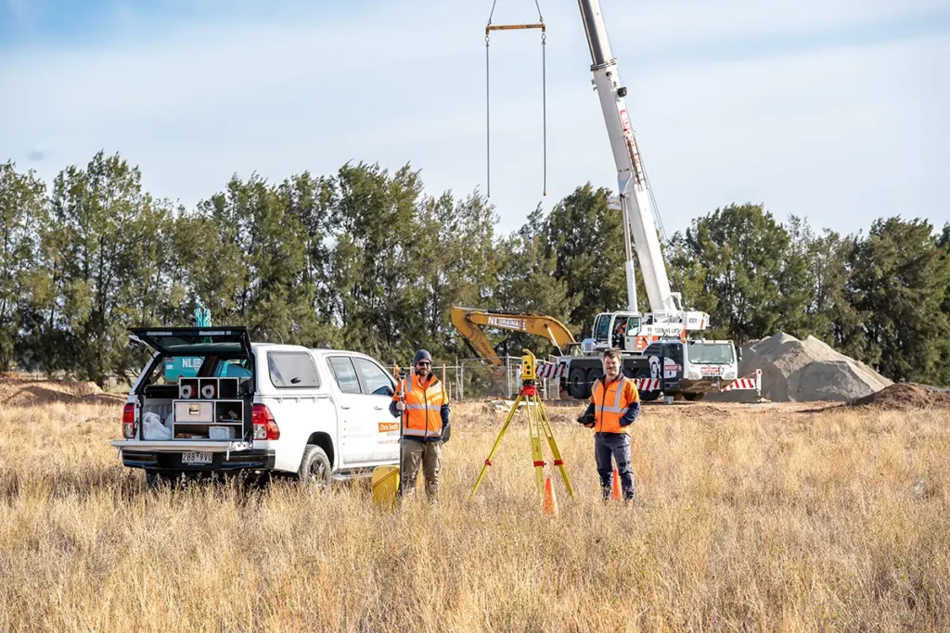
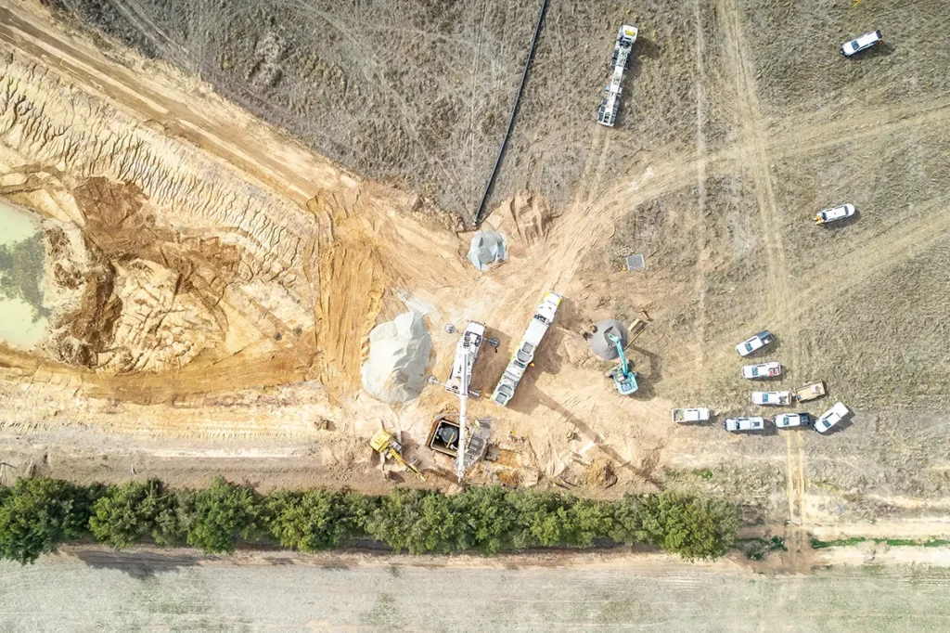
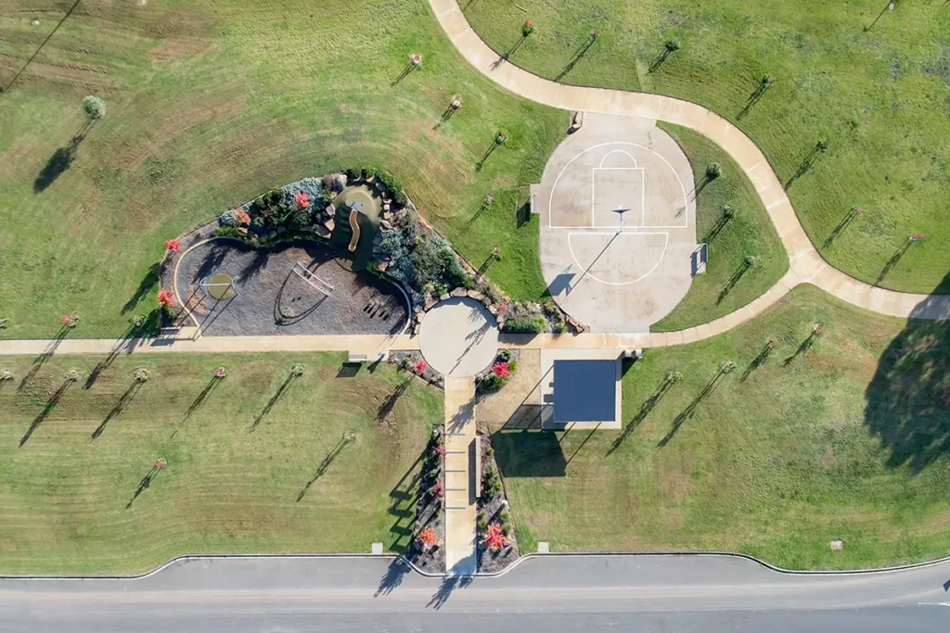
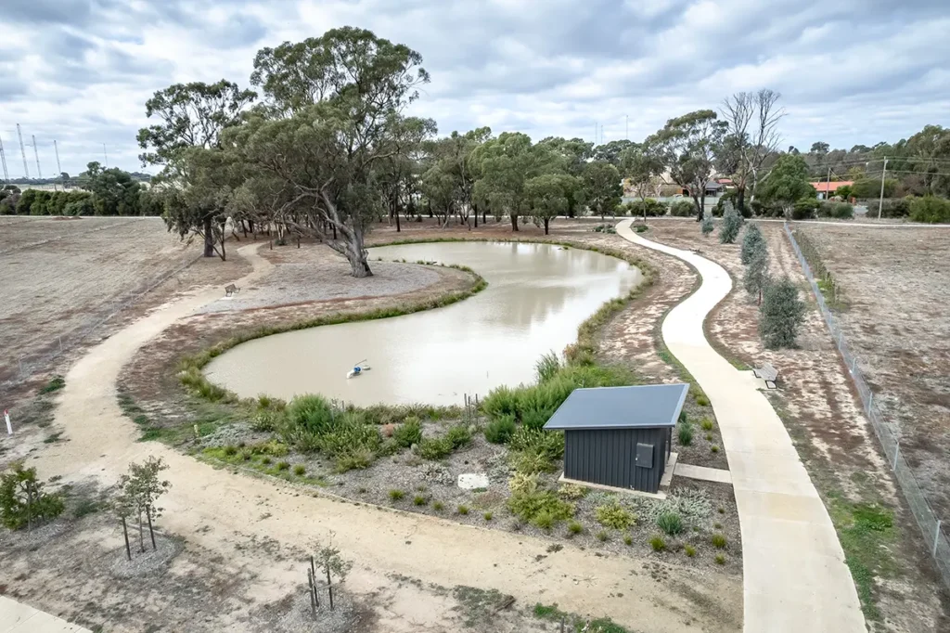
Project Highlights
- The efficient delivery of this well-planned staged subdivision has managed to control development costs whilst delivering premier residential allotments that align with client’s overall vision and market release strategy.
- Fast-tracked approval process through proactive planning and stakeholder engagement
- Integrated water management which includes stormwater harvesting and treatment integrated with large landscaped public open spaces and water bodies.
Outcome
The large allotments and well connected architecturally designed open space areas have resulted in Lauriston Estate being one of Shepparton’s premier residential estates.
It is now beginning to become a thriving residential hub that provides plenty of space to accommodate growing and active families.
The large lots have provision for generous housing and outdoor living spaces including room for shedding to store all the lifestyle luxuries such as caravans, boats etc. The Development is located in close proximity to both primary and secondary schools with connectivity via Greater Shepparton City Council’s shared path network making it an attractive location for families with school age children.
While the Development is an ongoing project, the completed stages have been delivered successfully meeting the developer’s expectations.
